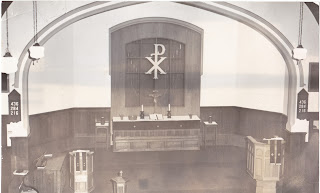 | |||
| Cornerstone of Robson Memorial United Church (c) Kristina Breit |
The cornerstone for the new church building was laid in the
fall of 1925 started under Reverend Samuel Cook.
The building was designed by
the architect Honeyman and Curtis[i]
and the building contract was given to Steward and Coltart[ii].
The new construction was estimated to cost between $15.000[iii]
and $17.000[iv].
The new church was expected to host about 310 people in the sanctuary and about
260 people in the basement room, which was designated for Sunday School.
 |
| Robson Memorial United Church in 1962 picture taken at the occasion of the first service of St. Mark's Evangelical Lutheran Church (c) St. Mark's Archives |
The interior will have an open-timber ceiling as far as the
collar tie of the hammer-beam trusses, the rafters and purlins being left
exposed in natural finish. The choir and pulpit are place in a shallow apse
enclosed with a depressed Gothic arch, and the organ will be placed at the rear
(authors note: “of the pulpit”[v]),
enclosed by a subsidiary arch. The floor of the auditorium is sufficiently
sloped for every seat to have a clear view of the choir and pulpit.
The basement will be reached through the center of the south
front. Radiating partitions will permit all screened-off classes to have an
unobstructed view of a central speaker.”[vi]
The new church also included a “Ladies Room”, vestries,
cloakroom, lavatories, and a room for the heating.
 |
| Altar with pulpit and lectern in 1962 (c) St. Mark's Archives |
The new church, opened in December 1925[vii],
was named “Robson Memorial United Church” as the congregation had joined the
United Church in earlier in the year.[viii]
In the early 60s the congregation of Robson Memorial United
Church amalgamated with Cedar Cottage United Church, located at 4010 Victoria
Drive (today Vancouver Japanese United Church)[ix].
The new church was now named St. Luke’s United Church.[x]
 |
| Inside of Church 2017 (c) Kristina Breit |
The congregation of St. Luke’s United Church sold the lots
and its buildings (1553, 1573 and 1593 E18th Avenue) to St. Mark’s Evangelical
Lutheran Church in 1962 for the sum of $39.500.
The church (1593 E 18th Avenue) and “Old
Parsonage” (1553 E 18th Avenue) are still standing in place, with
some alterations made over the years.[xi]
The old church building, located at 1573 E18th Avenue, was demolished in 1966. For almost 10
years the lot was vacant and used as a garden, until a new parsonage was built
on the lot in 1975.
The “Old Parsonage” is today partly rented out (top floors)
and partially used as Sunday School house and meeting-room for church groups
(ground floor and parts of basement).
[ii]
See Municipality of South Vancouver, Building Permit 8697 from Sept. 22nd
1925 and the Articles in the Journal of Commerce (JOC) from July 10th
1925 and August 7th 1925.
[iii]
See Article in Journal of Commerce from July 10th 1925.
[iv]
See Municipality of South Vancouver, Building Permit 8697.
[v]
See Article in the Journal of Commerce from July 10th 1925.
[vi]
See Article in the Journal of Commerce from August 7th 1925.
[ix] See https://www.memorybc.ca/st-lukes-united-church-vancouver-b-c - The Vancouver Japanese United Church purchased the building from St. Luke’s United Church in 1978.
[x]
The information on memorybc.ca shows, that the amalgamation has happened first
in 1965. Yet in the transfer and purchasing records of St. Mark’s Lutheran
Church, the Church selling the properties and buildings to St. Marks in 1962 is
already named “St. Luke’s United Church”.
[xi] See Maintenance Records of St. Mark’s Evangelical
Lutheran Church. Available upon request from the church office.
